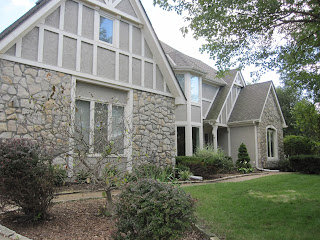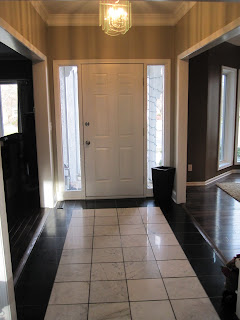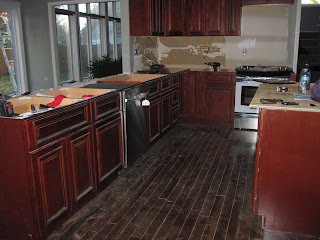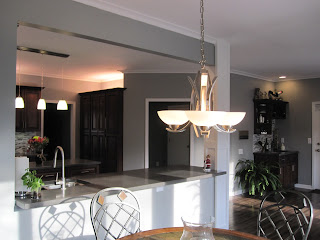We were very fortunate that the house had a fairly new roof on it however the exterior paint needed a little sprucing up. We felt like we should repair the most critical wood rot locations of the siding and window trim. We did not address them all but made an executive decision to put off that project for when we felt like we wanted to replace all of the windows. We really just wanted to get a fresh thick coat of paint on the entire exterior of the house prior to winter arriving and us moving in. Yes that is correct we still have not moved into the house at this point in the renovation process. We have owned the house for 9 weeks and it is the first of November 2010.
Before:
Lucky for us we happen to have a house painter in the family! My Uncle Terry does house painting in the summer since he is a high school teacher so we called on him to lend his expertise and equipment. So Matt repaired the critical wood rot locations around the house and we got to painting. Thanks to my Uncle Terry, Aunt Mary and my Dad we were able to get the entire exterior of the house painted including the trim in one weekend! Thanks to all of our manual labor helpers including my cousin Will who stopped by for a few hours to lend a hand, we really appreciated it!
After:


































































