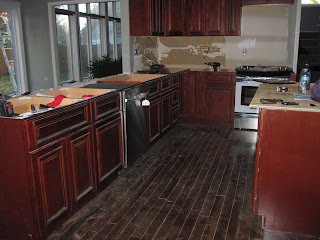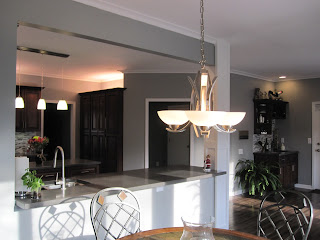As previously mentioned the black and white kitchen cabinets continued in the art decor theme. They had rounded corners and were made of particle board with plastic hardware. Not exactly high end, so they had to go.
Before:
Demolition of the cabinets went hand and hand with the floor because all of the base cabinets were set into the 2" mortar bed of the floor. Therefore we had to physically destroy the base cabinets to get them out of the kitchen.
Demolition:
Once all of the cabinets were removed Matt patched all of the sheetrock and we painted over the existing purple sponge painted walls. Matt also added a new knee wall between the dining area and the kitchen which would form the breakfast counter.
Construction:
Once the walls were finished we then assembled the new kitchen cabinets. We purchased them online based on a layout I designed and then assembled them once they arrived. Then Matt with a little help from his dad hung them. Thanks again Steve!
You will notice we changed the layout of the kitchen a bit. We squared off the island and removed the stove top from it. We also swapped the location of the stove and the refrigerator. We went with all gas appliances which required us to run a larger gas line into the house because the original one was undersized to begin with. We called in a professional to do this portion of the project. No need to blow up the house.
Now that the cabinets were installed Matt installed the back splash. We removed the 1980's track lighting above the island, replaced the lighting fixture in the dinning area and installed lighting above and below the cabinets. We went with concrete counter tops which were poured off site and then brought to our house and installed.
After:
We were able to have the mini bar sink cast-in-place within the counter top by going with the concrete.






























No comments:
Post a Comment